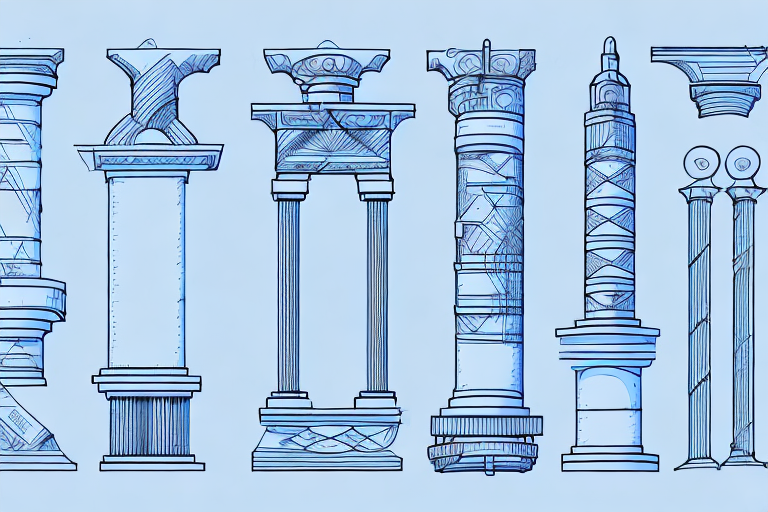
As-Built Survey
January 17, 2024
Drone Mapping
February 13, 2024Architectural Set Drawings
Architectural set drawings are integral parts of the construction industry. They provide a detailed visual representation of a proposed structure and the estimated costs associated with its construction. This glossary article will delve into the common terms used in architectural set drawings, providing a comprehensive understanding of these industry-specific terminologies.
Understanding these terms is crucial for architects, engineers, construction managers, and anyone involved in the construction process. It ensures clear communication, accurate interpretation of drawings and quotes, and ultimately, successful project execution. This glossary will serve as a detailed guide, explaining each term in-depth, its relevance, and its application within the industry.
Detailed technical drawings
Architectural set drawings, also known as construction drawings or blueprints, are detailed technical drawings that depict the design of a building. They are used by architects and engineers to communicate their designs to the construction team and are essential for obtaining building permits and for construction purposes.
These drawings are usually produced using computer-aided design (CAD) software and include floor plans, elevations, sections, and details. They provide comprehensive information about the building’s design, including its dimensions, materials, and construction techniques. Understanding the terms used in these drawings is crucial for interpreting them correctly and executing the design as intended.
Interpreting Architectural Set Drawings
Architectural set drawings contain a plethora of terms that are specific to the industry. Some of the most common terms include floor plan, elevation, section, detail, scale, and dimension. Each of these terms has a specific meaning and is used to convey specific information about the design.
For instance, a floor plan is a horizontal cut through a building at a specific height, usually about 4 feet above the floor, which shows the layout of the building at that level.
An elevation is a vertical cut through a building that shows the height of the building and its features.
A section is a cut through a building that shows its internal structure, while a detail is a close-up view of a specific part of the building, showing how it is constructed.
Interpreting architectural set drawings requires a thorough understanding of the common terms used in these drawings. It involves being able to read and understand the symbols, lines, and notations used in the drawings, and being able to visualize the three-dimensional structure that the drawings represent.
For instance, understanding the term ‘scale’ is crucial for interpreting these drawings. Scale refers to the ratio between the size of the drawing and the size of the actual building. It allows the architect to represent a large building on a small piece of paper. Similarly, understanding the term ‘dimension’ is important, as it refers to the measured distance between two points in the drawing.
Conclusion
Understanding the common terms used in architectural set drawings is crucial for anyone involved in the construction industry. It ensures clear communication, accurate interpretation of drawings and quotes, and successful project execution. This glossary provides a comprehensive guide to these terms, explaining each term in-depth, its relevance, and its application within the industry.
By familiarizing yourself with these terms, you can improve your understanding of architectural set drawings, enhance your communication with architects, engineers, and surveyors, and ensure the successful execution of your construction projects.



